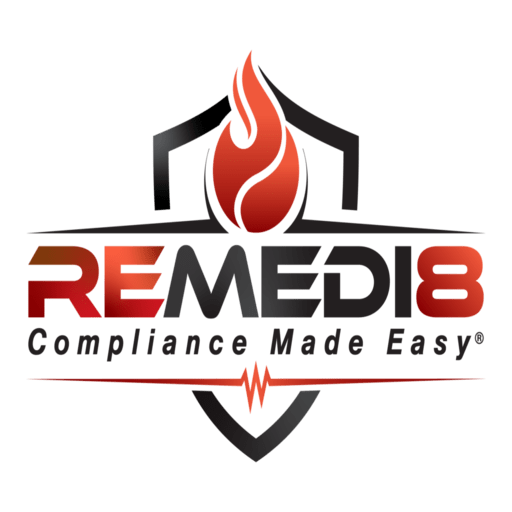SERVICES
Life Safety Plan - Print Update

Process
Conduct complete facility tour
Verify Life Safety Plans align with NFPA 101-2012 codes
Update/Create Life Safety Plans
Identify deficiencies on Life Safety Plans if requested
Life Safety Print Example

Reporting
Life Safety Plans
Three Life Safety Plan sets will be delivered. Life Safety Plans will identify on a zone by zone basis the occupancy use, construction type, original construction and renovation dates, and extent of automatic sprinklers and detection coverage provided (e.g. fully sprinklered, partially sprinklered, corridor smoke detection, no smoke detection, etc.). These drawings will also show the fire and smoke resistive ratings and locations of the following walls and enclosures as required to maintain compliance with NFPA 101-2012. These drawings will also provide the structural features of fire protection documentation required by accreditation standards.
- Life Safety Plans are produced using AutoCAD and utilize a combination of symbols, color shading, and line types which can be changed to your facility’s standards.
- Plans include a detailed summary of code requirement deficiencies and are created based on 2012 NFPA Life Safety Code.
Life Safety Code Summary
A brief summary of Life Safety Code regulations concerning existing wall termination points as well as existing penetration and opening requirements for each of the walls and enclosures included on the Life Safety Plans. (This summary will appear on the drawings. This information will facilitate the inspection and maintenance of the existing Life Safety features identified in the drawings as required by accreditation standards.)
