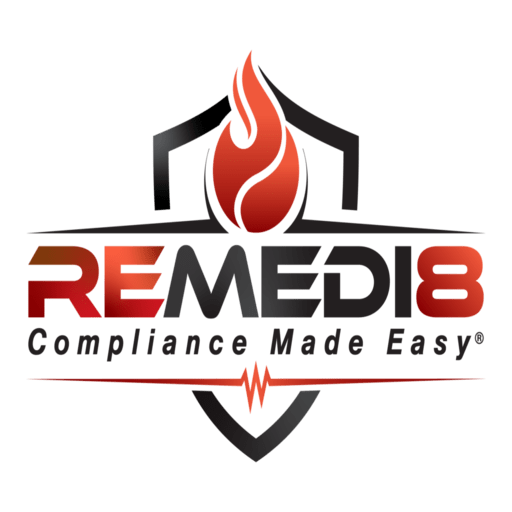Before understanding fire damper installations, it is important to first be familiar with fire dampers in general as fire dampers are a key component in life safety compliance and passive fire protection systems.
What are fire dampers?
Fire dampers are passive fire protection products that are used in ventilation ductwork that crosses a fire-resistance-rated internal wall to prevent the spread of fire inside the ductwork of a facility. During fire-related emergencies it’s possible that a duct will undergo severe fire exposure; if the exposure is prolonged it’s also possible that the duct will collapse or become deformed resulting in openings in the fire barrier. In these emergency situations, the duct’s fire damper would serve as an additional protection method for these openings and penetrations. Fire dampers constrict the flow of air from the source of the fire by automatically closing when heat is detected, usually by a fusible link or heat detector. Fire Dampers have hourly fire ratings (typically 90 or 180 minutes) that determine how long the damper can withstand extreme temperatures.
Per NFPA code, fire dampers are required to close against the maximum calculated airflow of that portion of the system in which they are installed. Fire dampers that close under airflow should be labeled for use in dynamic HVAC systems while dampers that close after airflow has stopped by automatically shutting down airflow in the event of a fire should be labeled for use in static HVAC systems.
Where should you install fire dampers?
Before you start installing a fire damper, be sure that you are following the manufacturer’s specifications. Like many fire barrier products, fire dampers must be installed according to the manufacturer’s installation instructions and their listing to ensure proper installation. We recommend hiring skilled fire barrier technicians with proven experience installing fire and smoke dampers per code compliance.
According to the NFPA, “fire dampers are installed in ducts passing through or in air outlet openings terminating at shaft walls, fire barriers (such as an occupancy separation wall, horizontal exit walls, corridor walls, corridor ceilings, floor-ceiling assemblies) and other fire resistance–rated assemblies as required by a building or life safety code and other applicable standards”.
It is important to remember that when installing a fire damper, accessibility after installation is required for future inspections, testing, and maintenance. Depending on the location of the damper, accessibility may not be possible due to general space limitations or new construction projects that have restricted access to the damper. In these situations, the damper must be a single or multi-blade damper that complies with the NFPA’s remote inspection requirements.
What about after installation?
Once the fire damper is installed, an operational test must be performed to confirm the damper operates as intended. We highly recommend this test be completed by a skilled and experienced fire damper technician. You may be required to conduct the operational test under normal HVAC airflow and non-airflow conditions; the damper should fully close under both conditions.
The operational test will ensure the following:
- The damper is installed correctly within the air distribution system and is fully functional
- The damper closes completely without obstructions
- The damper contains all of the correct components and devices as part of its assembly
REMEDI8’s highly skilled and experienced technicians can assist your facility with fire dampers, as well as, deliver the required reporting to keep your facility compliant. Contact us today to get started.



