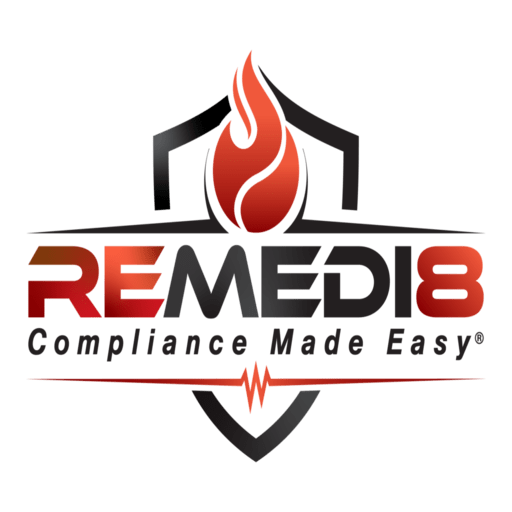When it comes to Life Safety Standards, one size does not fit all. At present, healthcare organizations are required to comply with the 2012 edition of the National Fire Protection Association’s NFPA 101®, also known as the Life Safety Code® (“LSC”) [1]. This iteration of the LSC was adopted in 2016 by the Centers for Medicare & Medicaid Services (“CMS”).
Since 2012, however, there have been two subsequent publications of the LSC, in 2015 and 2018, that include revisions, many of which provide some clarity to healthcare organizations and some of which add additional complexity. These are important because, although CMS may not enforce the new requirements at this time, they are likely to be adopted in the future and should be minimally considered and other Agencies Having Jurisdiction (“AHJ”) may choose to apply these new standards.
We spoke with Kirk Kaiser, Partner of REMEDI8, about the jurisdictional differences among AHJs.
“There is a real focus by health care facilities administrators to assure compliance with the LSC, but the other AHJ can cite you for violations if your facility doesn’t comply with their requirements.”
A good example is a recent announcement by The Joint Commission of new requirements extending the LSC coverage of fire safety and means of egress during fire emergencies to Business Occupancies. For facilities that are accredited through the Joint Commission, the new standards become effective as of July 1, 2021.
The term “business occupancy” is defined by the NFPA as, “ used for account and record-keeping or the transaction of business other than mercantile.” (NFPA 101 §3.3.134.3) The Life Safety Book for Health Care Organizations noted, “This is a very broad definition, but as it applies to health care, the definition refers to a facility where no one stays overnight and where three or fewer individuals are rendered incapable of self-preservation at any given time by virtue of their treatment.”
The breadth of the new standards is significant. The standards require the assessment of several building characteristics, including but not limited to:
- The assessment of fire doors and fire barriers
- The protection of vertical openings
- The shielding of pipes, conduits, bus ducts, and air ducts
- Doors are required to remain free of signs and decorations other than informational signs
- The establishment of width requirements for corridors and passageways
- Means of egress illumination obligations and distance limits
- Alcohol-based hand rubs storage and handling requirements
- Conditions requiring fire alarms and fire extinguisher location rules
- Sprinkler and sprinkler location mandates
Kaiser noted, “The extension of the Life Safety rules into health care organization’s business occupancies is one of the most significant recent developments, but certainly not the only one.”
One issue that caused some confusion in the past appears to have been clarified in the recent 2021 version of LSC. Historically, facilities have been required to perform annual fire door inspections even when those fire doors are located in barriers that do not have a fire-resistance rating. In that case, the LSC was interpreted so as to consider the doors a life safety feature “obvious to the public.” This interpretation was consistent with NFPA 101 (2012) section 4.6.12.3 which requires: “… existing life safety features obvious to the public, if not required by the Code, shall be either maintained or removed.” However, LSC 2021, section 4.6.12.4, is now interpreted as exempting from NFPA 80 (NFPA’s Standards for Fire Doors) doors or door frames that are provided in a fire barrier, which are not required to have a fire-resistance rating pursuant to the life safety plans. While CMS does not recognize these subsequent editions of LSC, they can potentially be used to justify equivalent life safety levels if cited during an accreditation inspection.
There are also a few examples of revisions that responsible facility managers (RFAs) should be aware of that add some complexity. The first is a codification of a best practice in use in most healthcare facilities. For new healthcare occupancies, LSC 2018, §18.2.4.4.2, requires that a smoke barrier door must not serve as the sole exit access point from any space in a smoke compartment. This requirement prohibits a smoke barrier from traversing the wall of a room with a single exit access door.
Another 2018 revision by the CMS which applies to ongoing healthcare facility maintenance, may lead to some confusion among RFAs. According to the new revisions, CMS will look to inspect firewalls only once during a one to three – year period. Meanwhile, at least one other AHJ, Fire Marshalls, who enforce International Fire Code Section §703.1, are required to conduct a formal inspection every year.
A modification of the LSC that is also of note, LSC 2018, §18/19.3.6.3.1, provides that the corridor door latching provisions must be applied to nurse server cabinets and pass-through openings in corridor walls. The section also details the door clearance requirements, which differ for new and existing healthcare residences. This was language that appeared earlier in the annex and now has been moved into the code.
Kirk Kaiser offered this advice for healthcare facility managers, “With the recommencement of CMS audits last August, and the resumption of some of the COVID related construction work at healthcare facilities, there will undoubtedly be more inspections by AHJs. RFAs would be wise to engage with an experienced firm to conduct a LSC audit that encompasses all the related fire and life safety requirements before these audits reveal compliance issues.”
REMEDI8 provides complete turnkey services including inspections, documentation, reporting, repairs, complete facility remediation, and training. Whether you’re looking for assistance with your door maintenance program or want our complete line of services, we’ll customize a solution that fits your unique needs.
[1] Life Safety Code® is a registered trademark of the National Fire Protection Association, Quincy, MA










